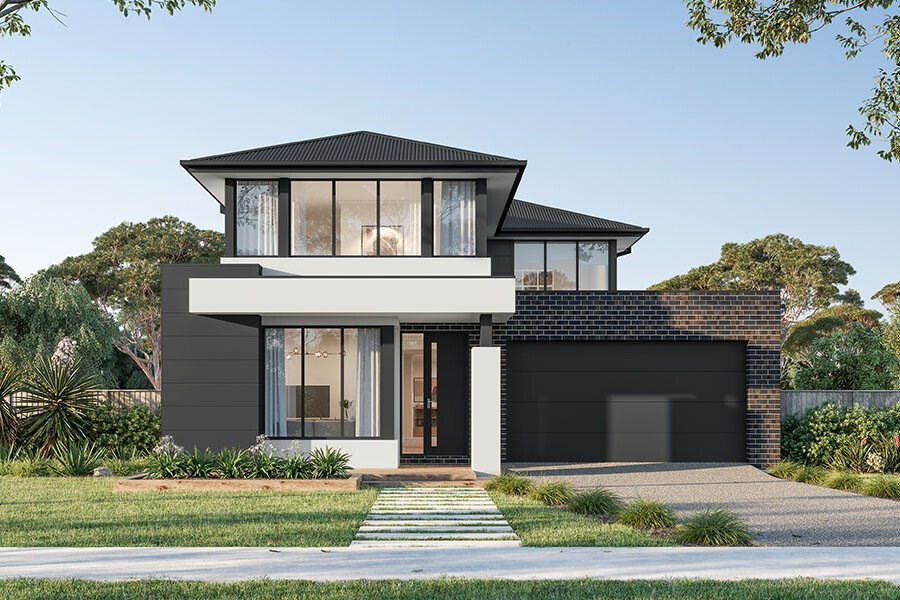Montpellier 35+
BOUTIQUE HOMES
LOT 817
Price from
$750,900*
Introducing Montpellier 35+ by Boutique Homes
Look to the Montpellier for a comfortable and timeless family home.
The Montpellier is a functional design, with four bedrooms and multiple living areas spread over two storeys. A lounge near the entry offers a secluded space to unwind away from more hectic entertaining activities, while a spacious home office encourages studying or working from home. The double garage opens to a convenient key-drop alcove.
Overlooking the undercover outdoor living area is a wrap-around open-plan living and dining space – take it all in from centrally located gourmet kitchen, whose impressive layout includes a large walk-in pantry and versatile island bench.
The expansive kids’ retreat is upstairs, along with the bedrooms – but you can escape to the tranquil master suite, which enjoys its own private balcony overlooking the entry. There’s also a lavish walk-in robe and ensuite with twin vanity.
Features Include:
- Stunning façade included
- Double glazing (including sliding doors)
- Quality floor coverings throughout
- 2740mm high ceilings to ground floor
- 2340mm internal doors & front entry
- 2430mm high stacker door
- Downlights to whole home
- Butlers Pantry design option, 1000mm island bench
- Double bowl undermount sink
- Soft closers to Kitchen, Laundry vanity drawers and doors
- ILVE 900mm wide oven, cooktop and rangehood
- Free dishwasher and built in microwave oven
- 40mm Caesarstone kitchen benchtops, 20mm Caesarstone to bathroom benchtops
- Quality Caroma basins and tapware
- Overhead cupboards adjacent to rangehood
- Double garage with camera and app control
- 25 Year Structural Guarantee & 12 Month Maintenance
- 7 Star energy rating

4
2
2
Land Size
612m²
Lot frontage
17.5
Lot Depth
35
House Size
324.40m²
Facade
Wright façade.
Your Inclusions:
- Stunning façade included
- Double glazing (including sliding doors)
- Quality floor coverings throughout
- 2740mm high ceilings to ground floor
- 2340mm internal doors & front entry
- 2430mm high stacker door
- Downlights to whole home
- Butlers Pantry design option, 1000mm island bench
- Double bowl undermount sink
- Soft closers to Kitchen, Laundry vanity drawers and doors
- ILVE 900mm wide oven, cooktop and rangehood
- Free dishwasher and built in microwave oven
- 40mm Caesarstone kitchen benchtops, 20mm Caesarstone to bathroom benchtops
- Quality Caroma basins and tapware
- Overhead cupboards adjacent to rangehood
- Double garage with camera and app control
- 25 Year Structural Guarantee & 12 Month Maintenance
- 7 Star energy rating