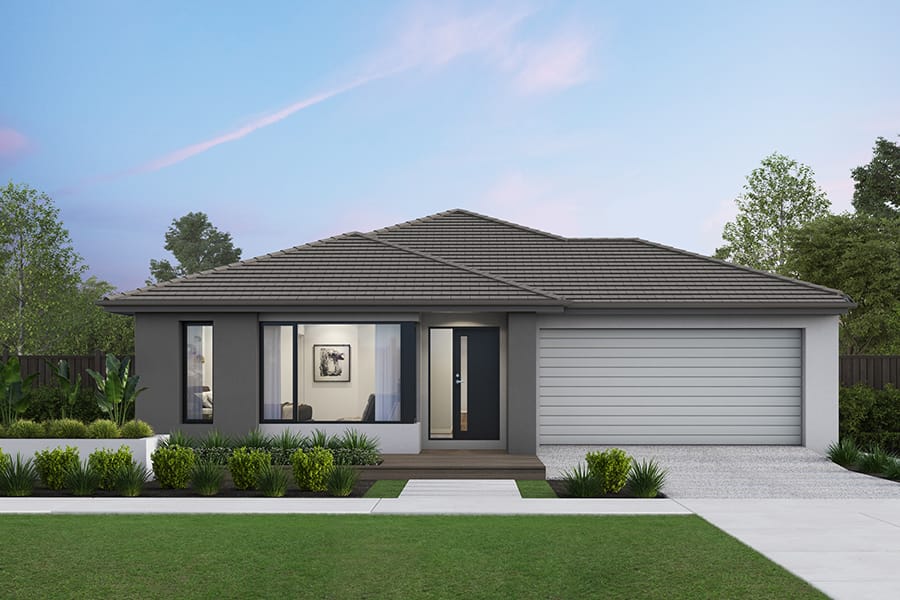Lennox 26
BOUTIQUE HOMES
LOT 805
Price from
$613,700*
Introducing Auburn 27 by Boutique Homes
The Lennox is a functional four bedroom floorplan that offers a space to retreat for every member of the family.
Open-plan living sets the tone for this home, with a natural flow from the kitchen to the outdoor living space at the back of the home and a spacious master suite at the front of the home.
The Lennox is part of the Elements Collection, a range of home designs presenting exceptional value while bringing together all the Boutique elements you love.
Features Include
- Stylish modern facade with rendered feature
- Double glazing (including sliding doors)
- Quality flooring throughout
- 2400mm high ceilings
- 900mm Westinghouse kitchen appliances
- 20mm stone benchtops to kitchen
- Quality chrome or matt black tapware, throughout
- Quality Dulux paint
- Site cost allowance
- Developer guidelines
- 25 Year Structural Guarantee
- 12 Month Maintenance
- 7 Star energy rating

4
2
2
Land Size
608m²
House Size
237.26m²
Facade
Vogue façade
Your Inclusions:
- Stylish modern facade with rendered feature
- Double glazing (including sliding doors)
- Quality flooring throughout
- 2400mm high ceilings
- 900mm Westinghouse kitchen appliances
- 20mm stone benchtops to kitchen
- Quality chrome or matt black tapware, throughout
- Quality Dulux paint
- Site cost allowance
- Developer guidelines
- 25 Year Structural Guarantee
- 12 Month Maintenance
- 7 Star energy rating